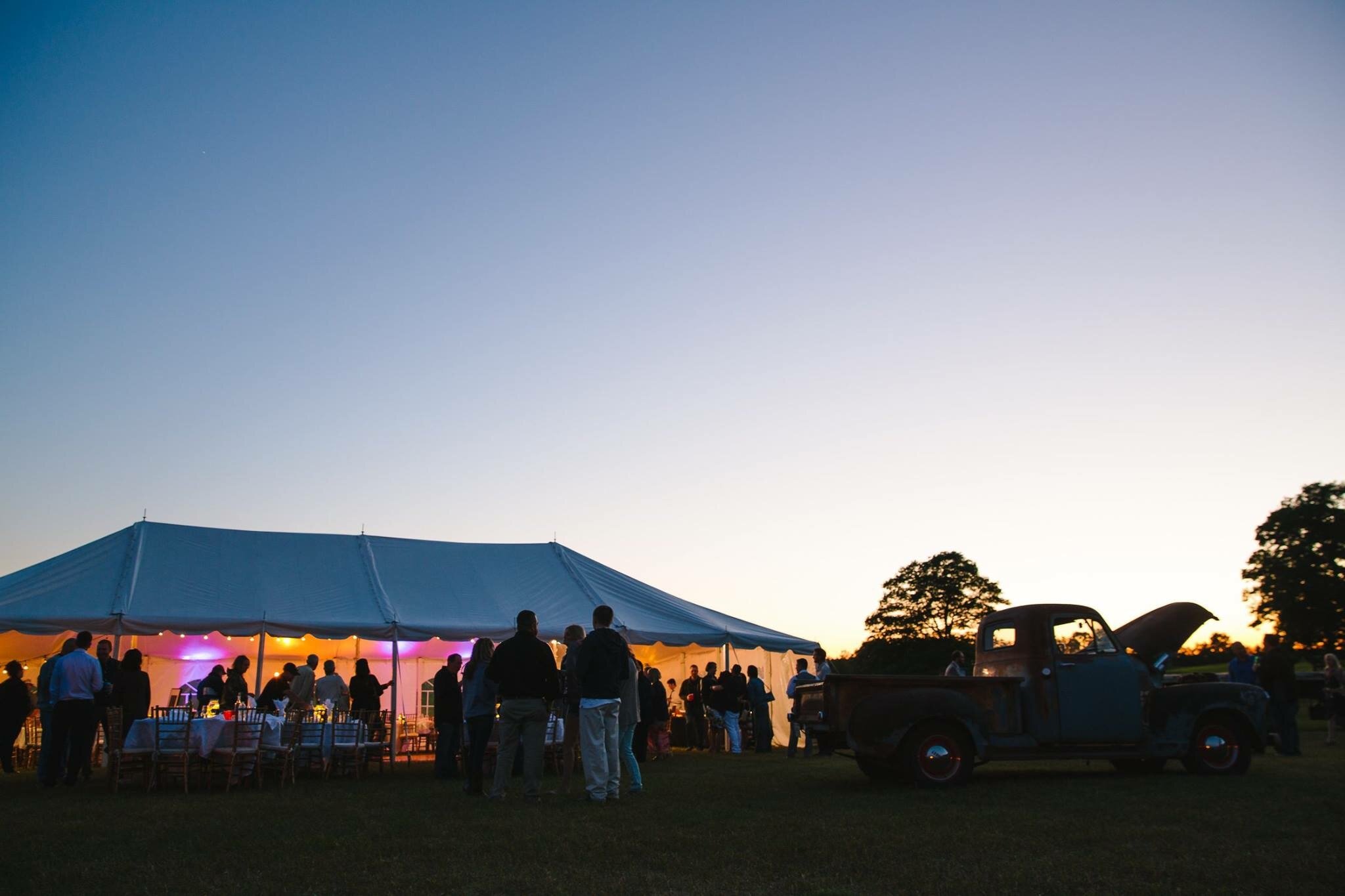
TENT RENTALS
WE’RE PASSIONATE ABOUT CLEAN TENTS
All of our tents go through an ongoing, rigorous cleaning and maintenance program, as well as meet all Canadian safety standards and fire ratings. We’re an outdoor events company offering tent rentals and full package outdoor tented events. We’re currently offering services in Durham Region, Northumberland, Peterborough, Quinte West and the Surrounding Community.
Our Tent Sizes
20 x 20 Frame
Guest Capacity
Theatre Seating: 40
Cocktail Style: 65
Banquet Style: 26
Tent Sizing
Width: 20′
Length: 20′
Overall Height: 14′
Side Posts: 4
Total Sq Ft: 400
30 x 30 Pole
Guest Capacity
Theatre Seating: 150
Cocktail Style: 112
Banquet Style: 60
Tent Sizing
Width: 30′
Length: 30′
Overall Height: 16′
Center Pole: 1
Side Posts: 16
Total Sq Ft: 900
30 x 75 Pole
Guest Capacity
Theatre Seating: 375
Cocktail Style: 281
Banquet Style: 150
Tent Sizing
Width: 30′
Length: 75′
Overall Height: 16′
Center Pole: 4
Side Posts: 28
Total Sq Ft: 2,250
40 x 60 Pole
Guest Capacity
Theatre Seating: 400
Cocktail Style: 300
Banquet Style: 160
Tent Sizing
Width: 40′
Length: 60′
Overall Height: 19′
Center Pole: 2
Side Posts: 26
Total Sq Ft: 2,400
20 x 40 Frame
Guest Capacity
Theatre Seating: 133
Cocktail Style: 100
Banquet Style: 53
Tent Sizing
Width: 20′
Length: 40′
Overall Height: 14′
Side Posts: 6
Total Sq Ft: 800
30 x 45 Pole
Guest Capacity
Theatre Seating: 225
Cocktail Style: 168
Banquet Style: 90
Tent Sizing
Width: 30′
Length: 45′
Overall Height: 16′
Center Pole: 2
Side Posts: 20
Total Sq Ft: 1,350
30 x 90 Pole
Guest Capacity
Theatre Seating: 450
Cocktail Style: 337
Banquet Style: 180
Tent Sizing
Width: 30′
Length: 90′
Overall Height: 16′
Center Pole: 5
Side Posts: 32
Total Sq Ft: 2,700
40 x 80 Pole
Guest Capacity
Theatre Seating: 533
Cocktail Style: 400
Banquet Style: 213
Tent Sizing
Width: 40′
Length: 80′
Overall Height: 19′
Center Pole: 3
Side Posts: 34
Total Sq Ft: 3,200
20 x 60 Frame
Guest Capacity
Theatre Seating: 200
Cocktail Style: 150
Banquet Style: 80
Tent Sizing
Width: 20′
Length: 60′
Overall Height: 14′
Side Posts: 8
Total Sq Ft: 1,200
30 x 60 Pole
Guest Capacity
Theatre Seating: 300
Cocktail Style: 225
Banquet Style: 120
Tent Sizing
Width: 30′
Length: 60′
Overall Height: 16′
Center Pole: 3
Side Posts: 24
Total Sq Ft: 1,800
40 x 40 Pole
Guest Capacity
Theatre Seating: 266
Cocktail Style: 200
Banquet Style: 106
Tent Sizing
Width: 40′
Length: 40′
Overall Height: 19′
Center Pole: 1
Side Posts: 18
Total Sq Ft: 1,600
40 x 100 Pole
Guest Capacity
Theatre Seating: 667
Cocktail Style: 500
Banquet Style: 266
Tent Sizing
Width: 40′
Length: 100′
Overall Height: 19′
Center Pole: 4
Side Posts: 42
Total Sq Ft: 4,000
Definitions
Theatre Seating:
Your guests will be seated in rows. This is an ideal set up for a tented wedding ceremony or a theatre style event.
Cocktail Style:
The majority of your guests will be standing and interacting with each other. This is best paired with cocktail tables or whisky barrels.
Banquet:
This configuration should include space for dinner, dancing, DJ/band and other key vendor tables. This is ideal for weddings and would seat 8-10/table.













